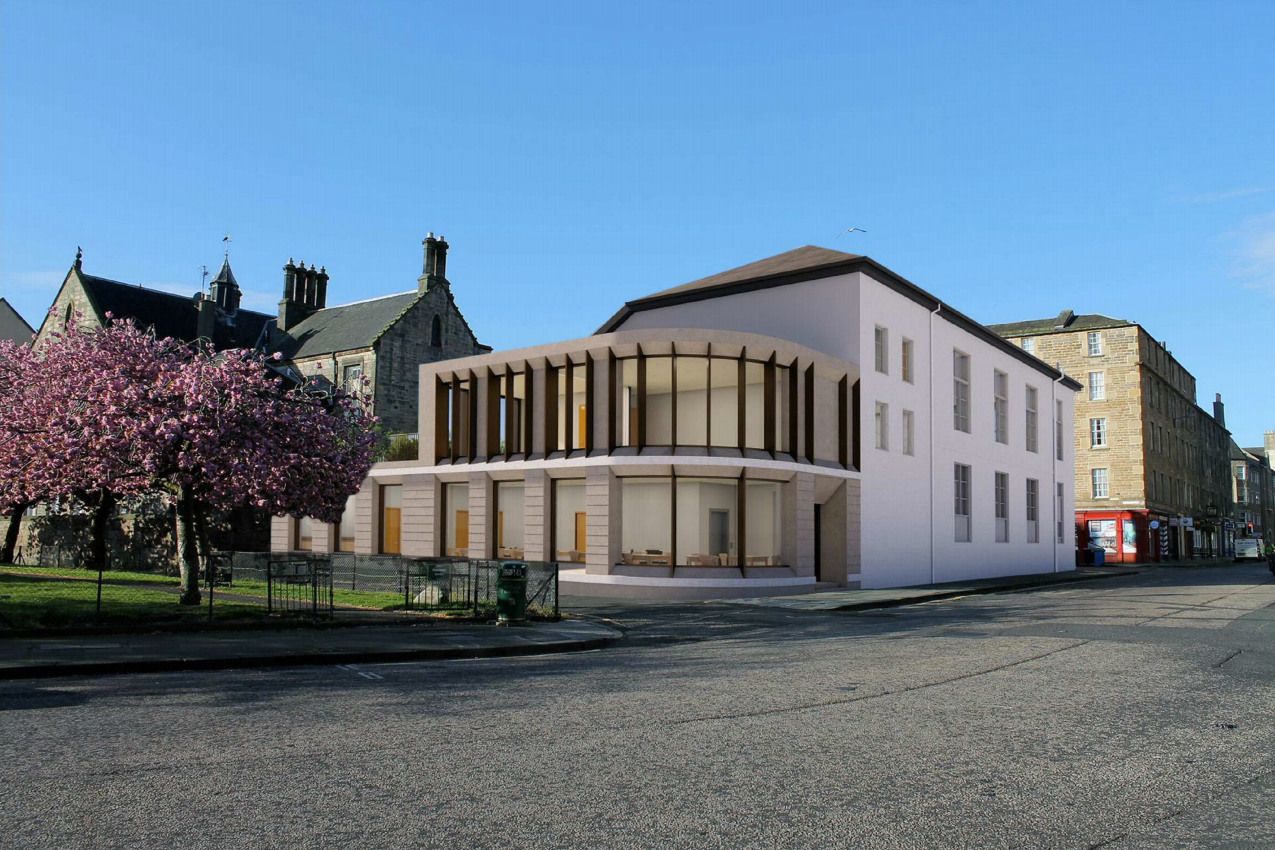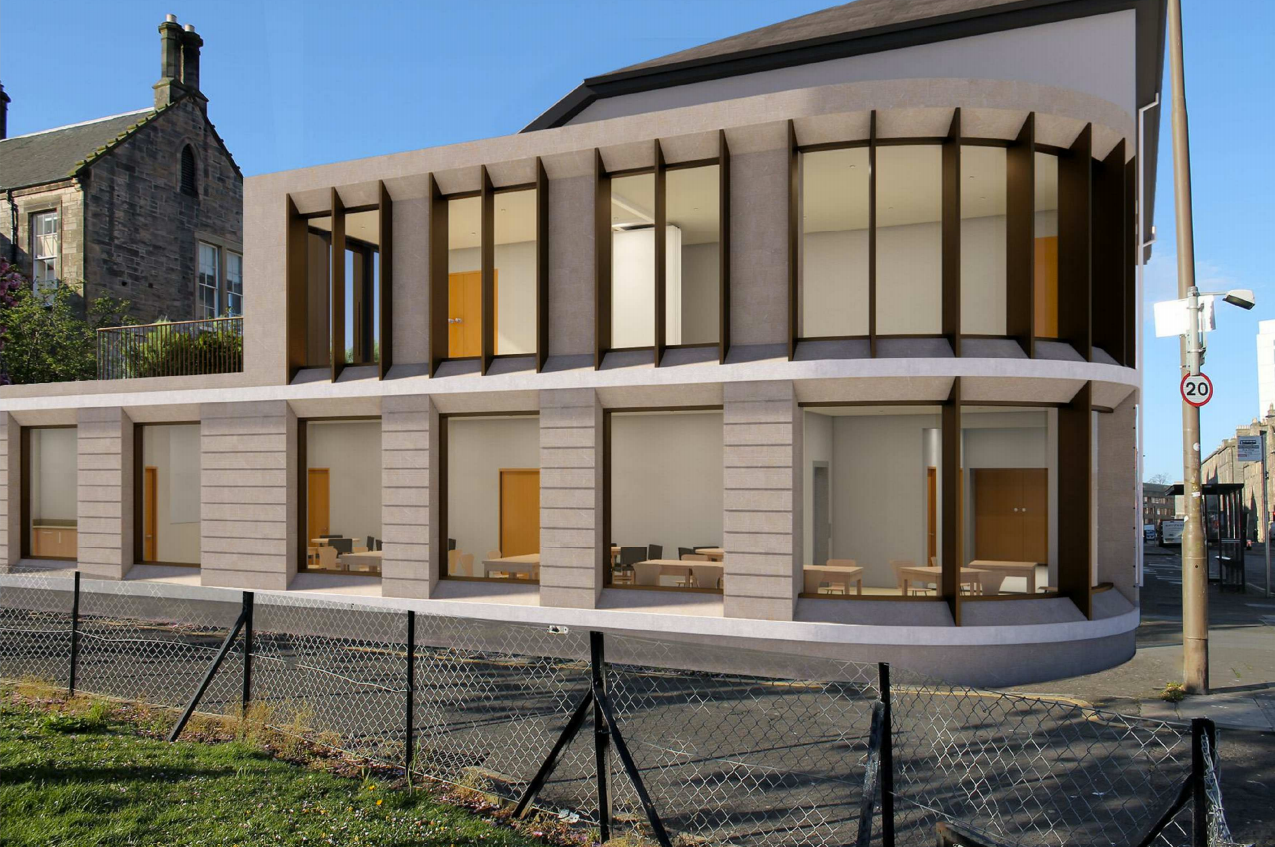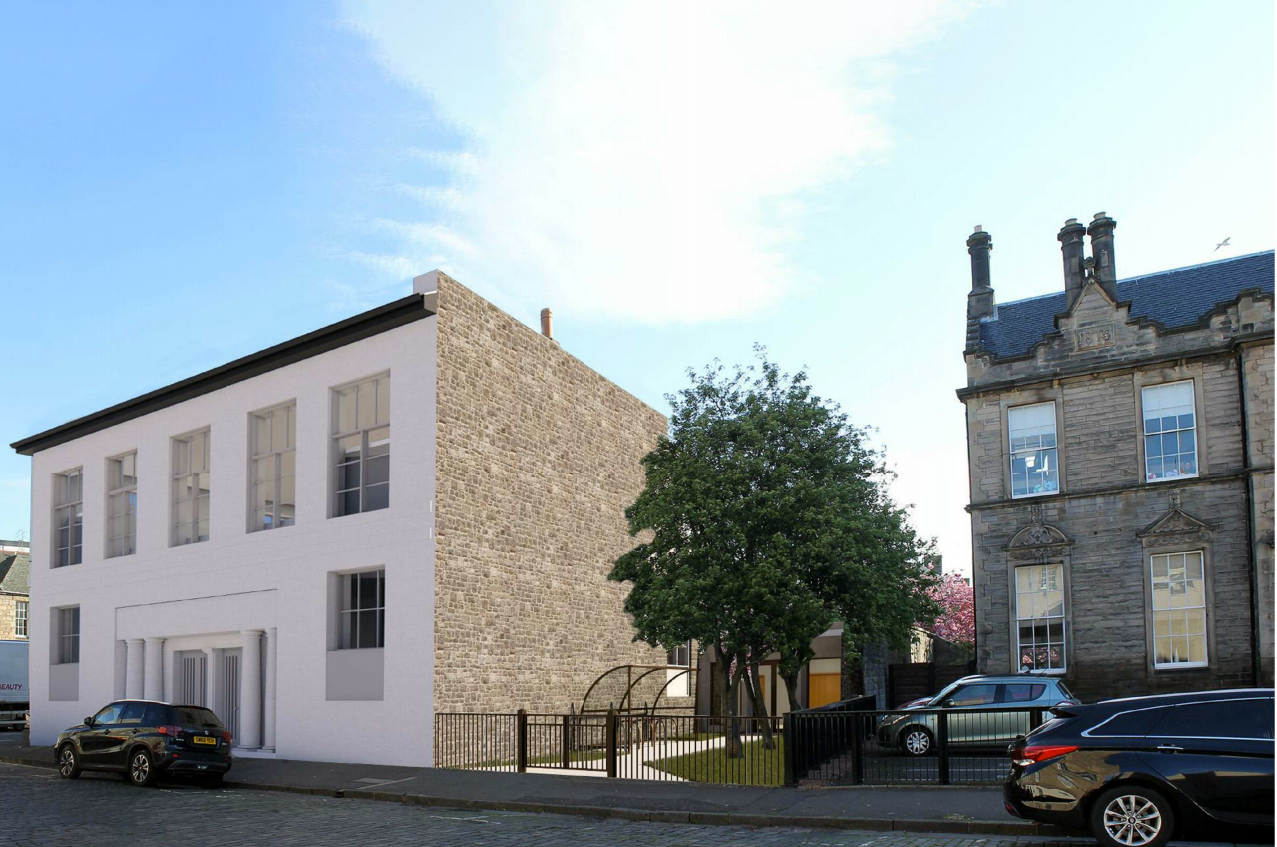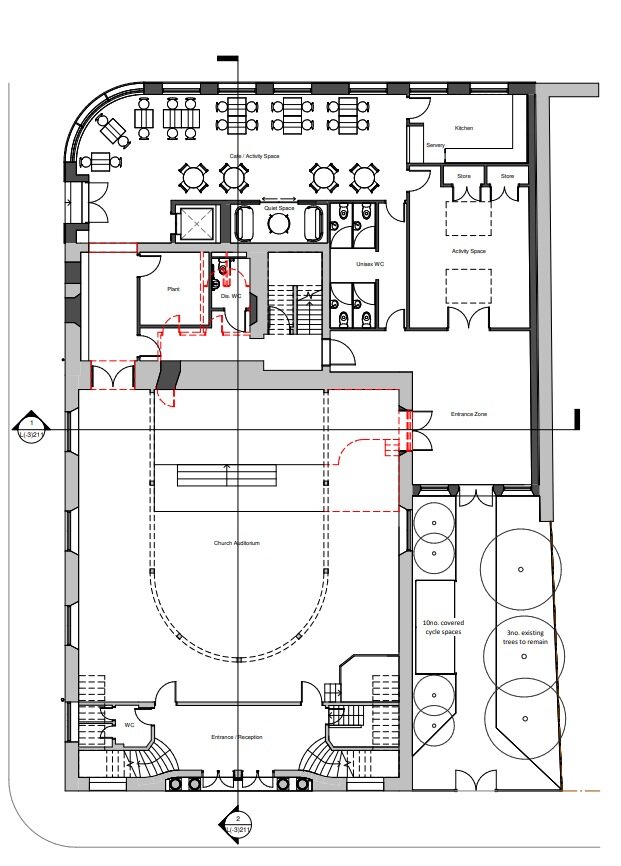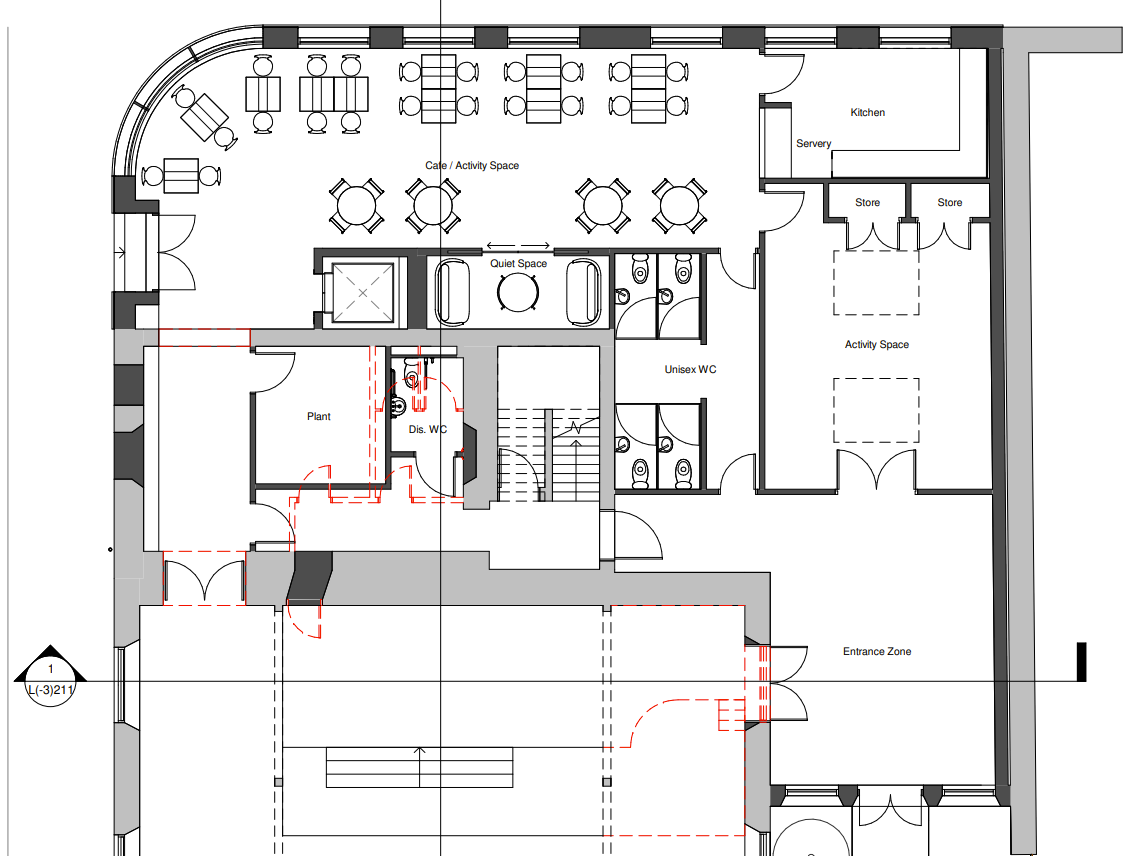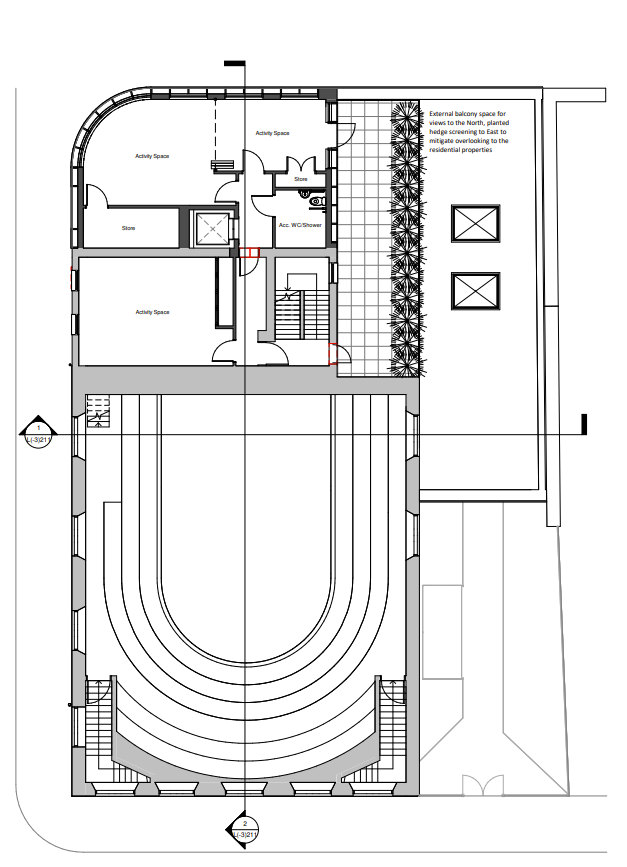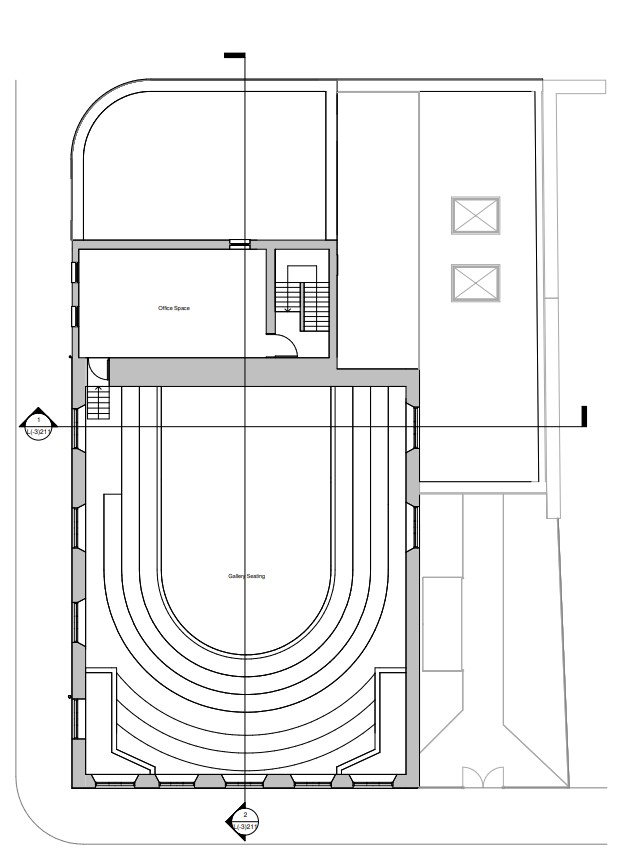Renders and Floor Plans
We're delighted to let you know that not long after our last update (days in fact) our building application was submitted to the council! This is momentous and we're grateful to God for bringing us to this point. We're grateful too for Aitken and Turnbell our architects who have been with us on this journey and have put in a lot of hard graft. We're also grateful to those of you who have been praying and giving regularly. Life is a team game and this building expansion is no different.
With that, it feels like the appropriate time to unveil the plans to you! What you see below is a designers outlook on the external render/build as well as the internal floor plan and space. What we've ended up with is a single-story wrap around creating a bigger, secondary entrance space and double story extension knocking through from the current extension and which includes a balcony for those summer evening BBQs with a view of the Crags! Internally we have a lot of multipurpose spaces and extra WCs, a larger kitchen facility and cafe space, as well as the better flow in and out of the main auditorium.
Today we received confirmation that Edinburgh Council's expected decision date is 4 May. We'd love your continued prayer and financial support as we dream big and dig deep into our future as a church in the Southside of this amazing city!
Pastor Jacob
What will the building look like?
